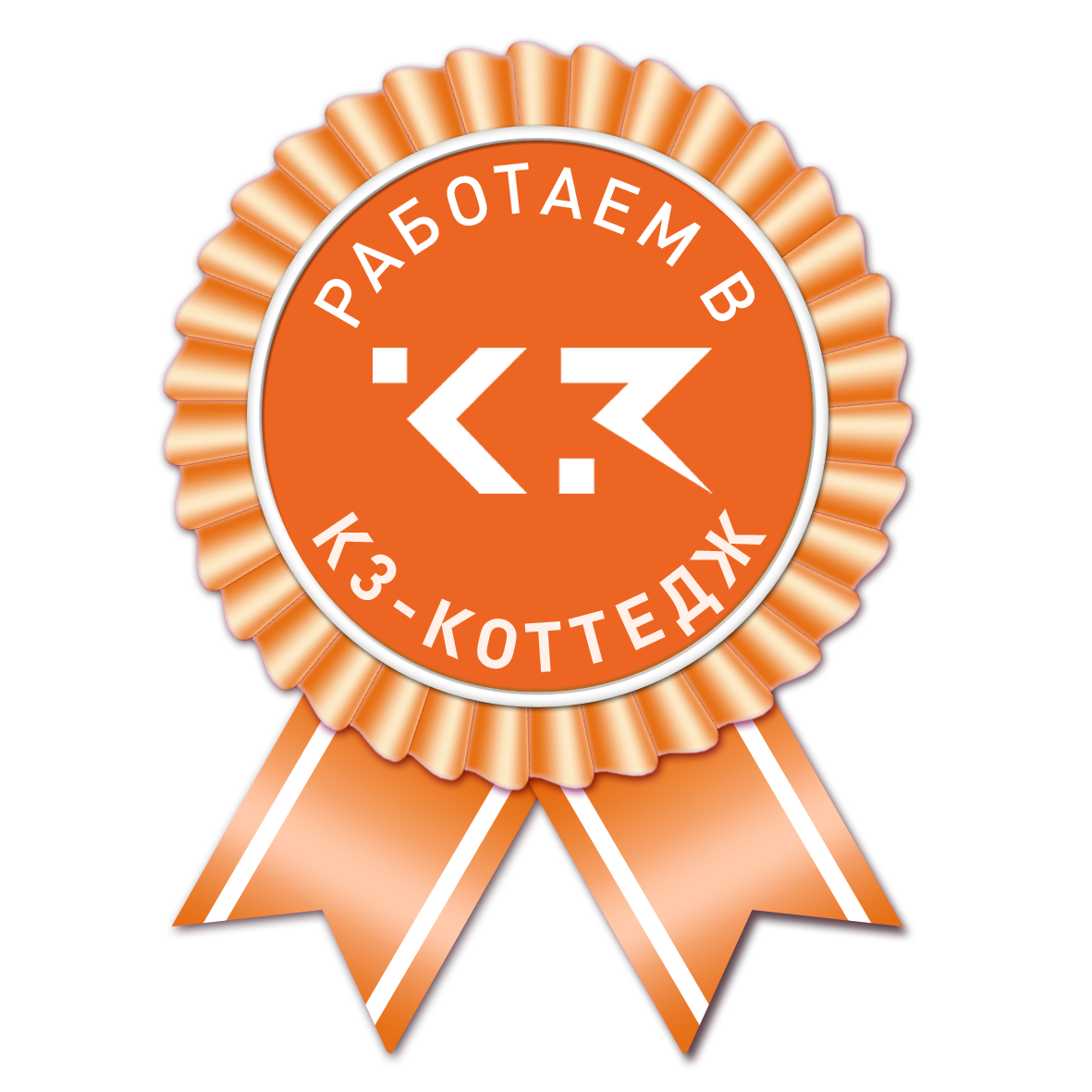View the embedded image gallery online at:
http://domaizdereva24.ru/en/en-projects/item/416-%D0%BF%D1%80%D0%BE%D0%B5%D0%BA%D1%82-d-38#sigProIdd4254c1f44
http://domaizdereva24.ru/en/en-projects/item/416-%D0%BF%D1%80%D0%BE%D0%B5%D0%BA%D1%82-d-38#sigProIdd4254c1f44





