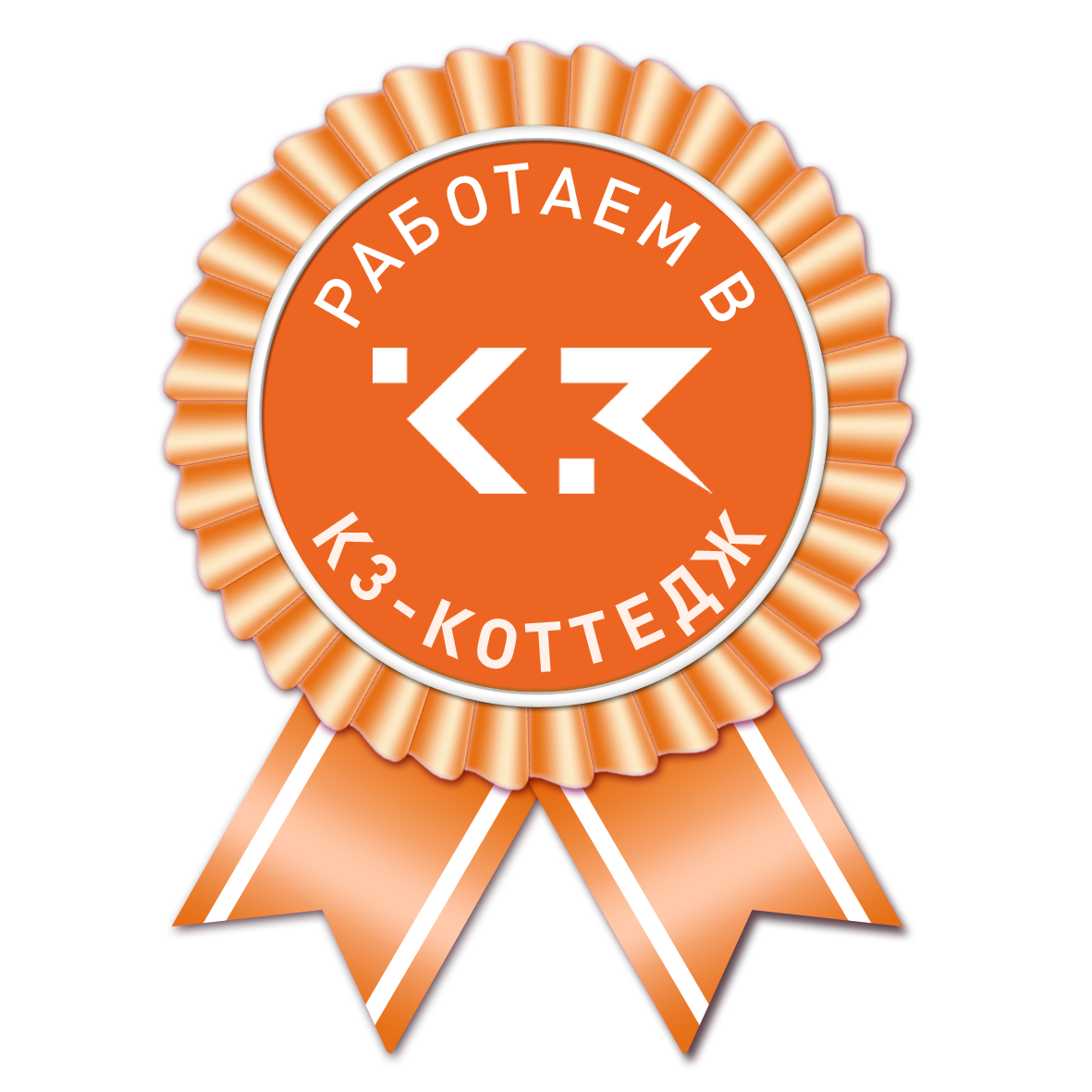View the embedded image gallery online at:
http://domaizdereva24.ru/en/en-projects/item/543-project-129#sigProId0fb1093efc
http://domaizdereva24.ru/en/en-projects/item/543-project-129#sigProId0fb1093efc
Project of angle bath house from 200 mm cylindered log with sizes 7.5 x 7.5 m. Because of bath house’s shape, it is compactly placed on the corner of land. There is everything what can be needed for comfortable rest of a company from 3-5 people in this bath house – tambour, restroom with kitchen equipment, steamy room, washing room and water closet. All the rooms of bath house are naturally lit. In the one angle of bath house there is a firewood storage covered with roof, in the other angle there is a terrace, whose size allows placing a table for 4 people.
TOTAL INFORMATION: TECHNICAL AND ECONOMIC INDICATORS:
- Sizes:7.6 x 7.6 m.
- Total area:27.8 sq.m.
- Floor space:14.3 sq.m.
- Area of building:46.9 sq.m.
- Height of a floor:2.8 m.
- Rooms:1
- Bathrooms and water closets:1
- Foundation: pier, monolithic
- Walls: cylindered log d= 200mm 29 cub.m.
- Partitions: carcass
- Bridging: by wooden beams 200x100mm
- Roof: bituminous tiling S=78sq.m.
- Socle: natural stone
- Facades: antiseptic tinting





