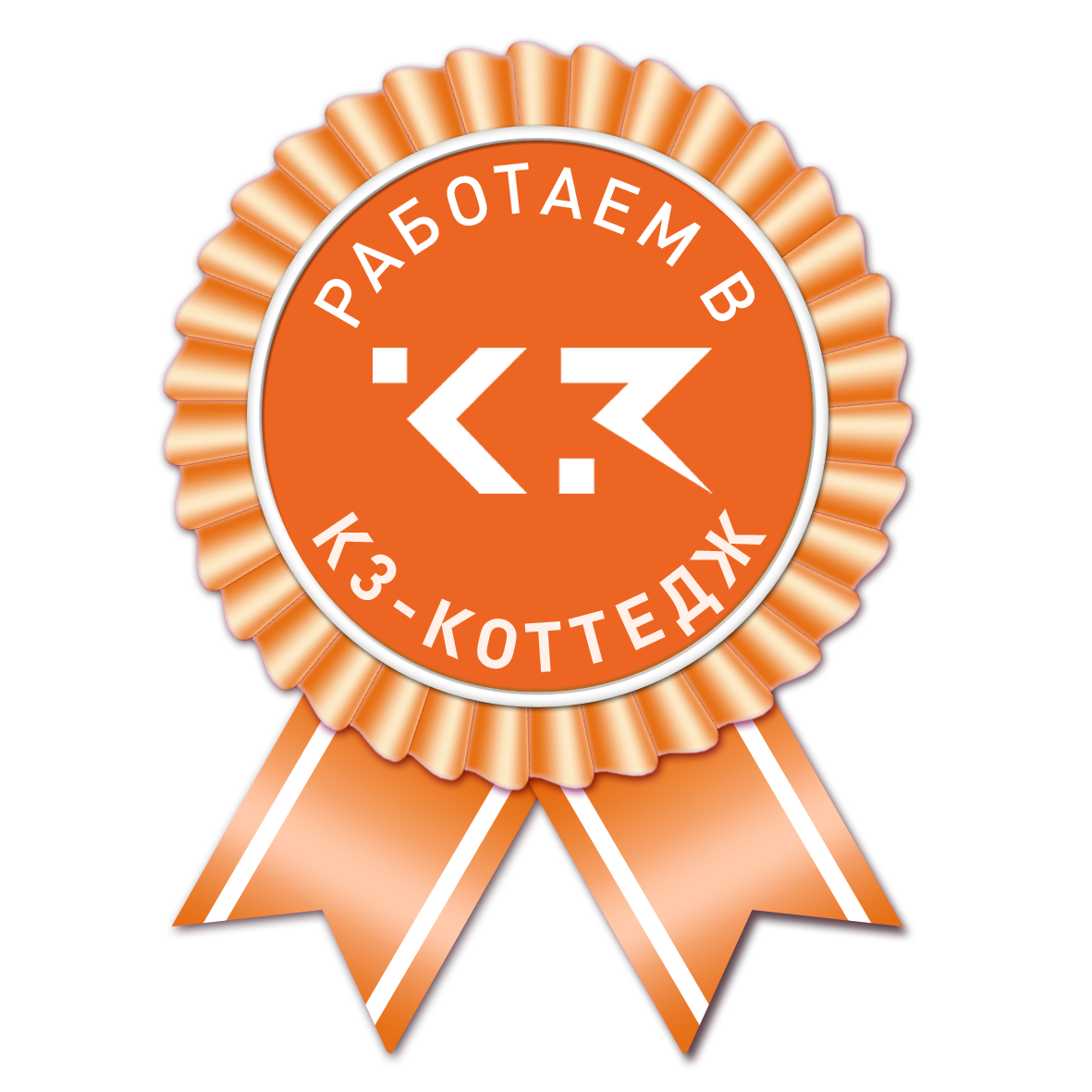http://domaizdereva24.ru/en/en-projects/item/430-%D0%BF%D1%80%D0%BE%D0%B5%D0%BA%D1%82-%D0%B1%D1%80-134#sigProId0fbf53f1a7
Total area: 124 m2.
Price for building: learn from the company
Introduced price is for the first phase of building using timber 145 x 145 (set of walls for temporary roof) including assemblage (the first phase of building).
Foundation isn’t included to the price (it depends on type and sizes), it counts individually.
One-stored wooden house made of timber in modern style. The centre of the house is living-room with high ceiling and windows. Following modern trends, living-room is combined with kitchen-dining room to the common space, but these areas are divided naturally and logically. Fireplace is situated in the center of common area. Except of common rooms, there are private rooms in the plan, which let 3-4 people live comfortably in such house.
Special feature of the project is also a big terrace with translucent roof.
One-stored houses are convenient variant of a country house for a small family. All rooms are conveniently situated on the one level. There is no need to go up and down by stairs. All the members are closer to each other (their rooms have a way out to the living-room), what allows spend more time in family’s surrounding.





