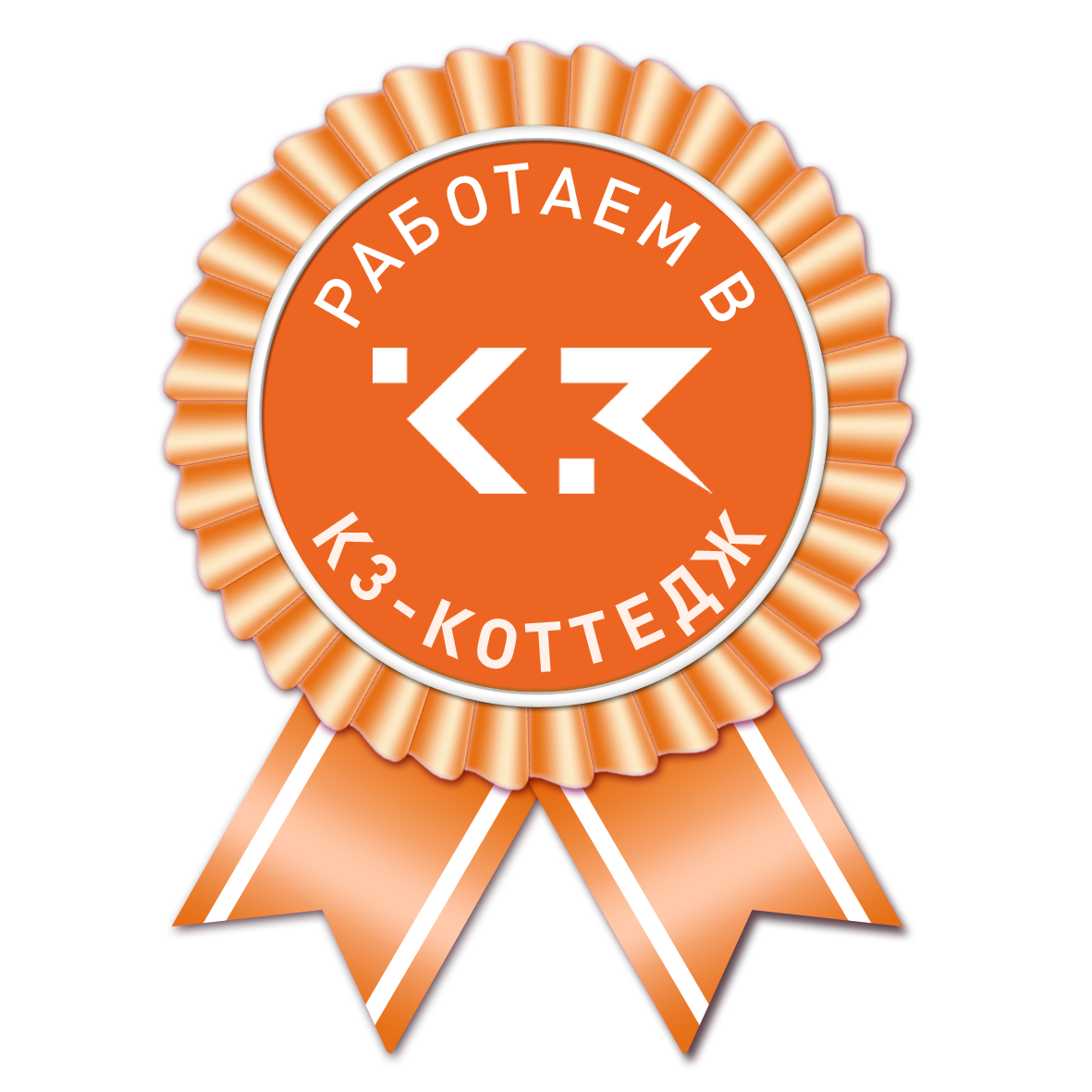View the embedded image gallery online at:
http://domaizdereva24.ru/en/en-projects/item/554-project-258#sigProId264a05c08a
http://domaizdereva24.ru/en/en-projects/item/554-project-258#sigProId264a05c08a
Project of bath house made of timber with 150 mm cut, was created as a guest bath house, that’s why the back wall of the building was made blink for compact placing to its borders of land or fence. All the rooms are naturally lit. Heating from a fireplace allows using the house for constant living. On the second floor there is a restroom situated, where a 6 feet billiard table can be placed, and a bedroom. Two bedrooms variant is also possible.
TOTAL INFORMATION: TECHNICAL AND ECONOMIC INDICATORS:
- Sizes:7.7 x 5.8 m.
- Total area:59.8 sq.m.
- Floor space:44.1 sq.m.
- Area of building:46.8 sq.m.
- Height of a floor:2.5 m
- Rooms:3
- Bathrooms and water closets:1
- Foundation: pier, monolithic
- Walls: timber 150 x 150 mm 32.0 cub.m.
- Partitions: carcass
- Bridging: by wooden beams 200x100mm
- Roof: bituminous tiling S=91sq.m.
- Socle: natural stone
- Facades: antiseptic tinting





